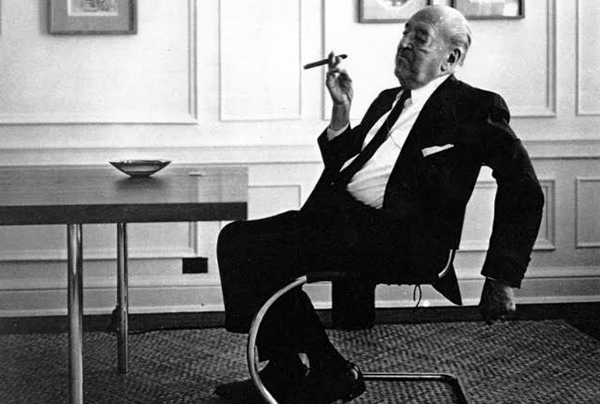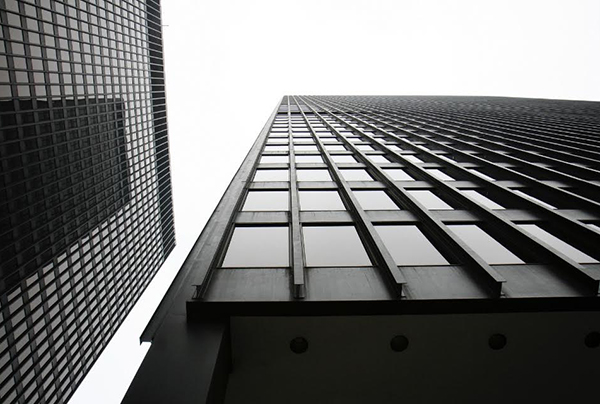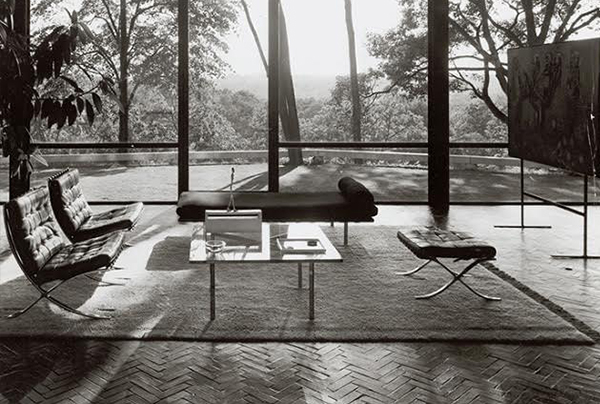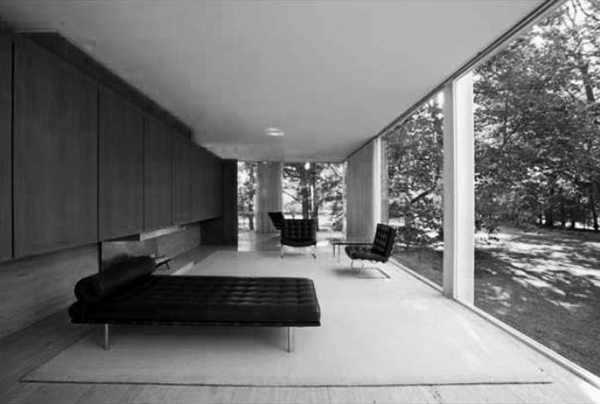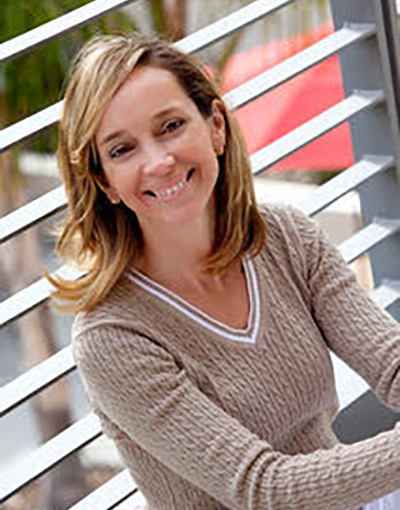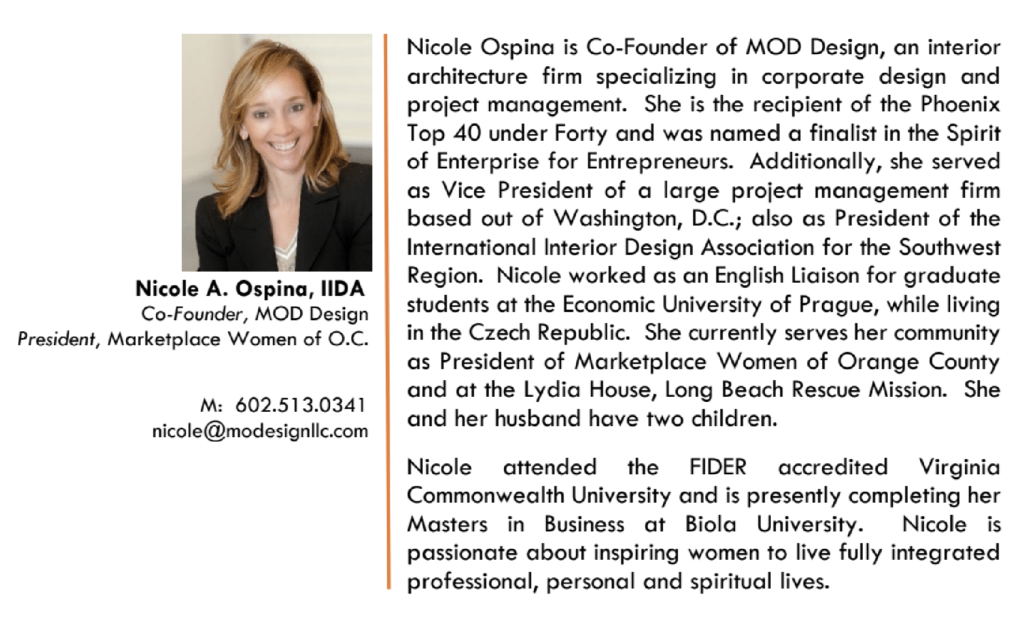Integrity

Professionalism

Optimism

Our team
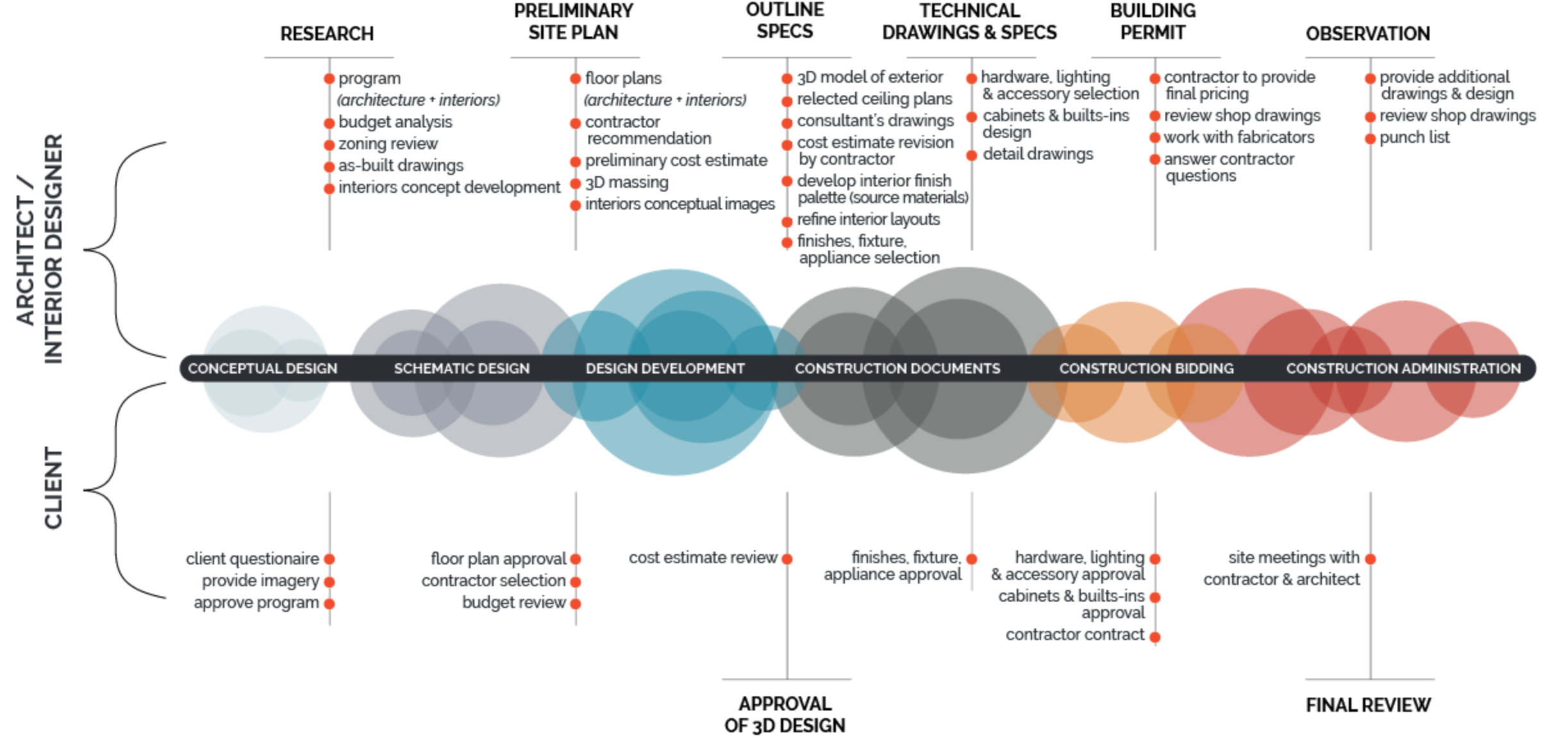
Who we are
MOD Design is committed to designing work environments that stimulate creativity and increase productivity through all employees working there. We enjoy working closely with our clients to achieve an environment that helps each employee be successful, efficient, and eager to come to work. Additionally, we offer solutions that provide a return on the Owner’s investment by identifying operational efficiencies, enhanced productivity and optimization of assets.
Pre-Design

Project Development
Pre-Design
Strategic Objective Formulation
- Review of client philosophy, goals and business needs
- Establish building standards, adjacencies, and anchors for the overall design
- Review critical site parameters (proximity, amenities, storefront, characteristics)
- Conduct internal interviews to formulate schematic workspace flow and optimum efficiencies
Project Development
Strategic Objective Formulation
- Review of client philosophy, goals and business needs
- Establish building standards, adjacencies, and anchors for the overall design
- Review critical site parameters (proximity, amenities, storefront, characteristics)
- Conduct internal interviews to formulate schematic workspace flow and optimum efficiencies
Design Programming
- Define client intent for interior space
- Create “test-fits” as necessary to determine optimum building, location and/or site selection
- Establish responsibilities, communication protocols
- Critical coordination with G.C.: structural/ MPE/ Interiors (and any additional specialty consultants: acoustical, lighting, ceiling, flooring, fixtures)
- Review of general life and safety requirements
- Develop project plan (estimated schedule, budget, and overall scope refinement)
- Inventory existing materials, equipment and furniture to be reused (if applicable)
- Conduct meeting(s) with appropriate parties to determine critical adjacencies
- Document programming information
- Establish phasing options, swing space requirements, and move constraints
- Field measure space
- Develop standards (FFE)
Schematics
- Create adjacency and circulation matrix
- Create conceptual sketches; block plans; test-fits; adjacency diagrams that meet the functional and aesthetic goals of the client
- Initiate programming interviews with departments and team leads
- Establish preliminary finish schemes
- Document furniture and equipment inventory
Production Work
- AutoCAD
- Schedules
- Layouts and legends for: reflected ceiling plan, floor plan, wall types, millwork, finishes and other critical building components such as: lighting, imaging/branding throughout, vendor coordination as needed.
MOD Design will work closely with the designated G.C. and structural engineer to formulate optimum plans.
Design Development
- Develop and document FFE selections
- Coordination of consultants for interior building components: lighting, flooring, ceiling, fixtures, signage
- Refine space planning by generating scaled floor plans
- Conduct tours/interviews with manufacturers and suppliers
- Develop and define furniture standard
- Develop and document phasing plan for interior components
- Produce drawings and schedules for FFE to be incorporated into CDs
NOTE: G.C. produces definitive Construction Documents, Specifications, and Construction Budget
Contract Documentation and Administration
General Contractor Coordination
- Final Construction Drawings to be developed by Building Architect/G.C.
- G.C. prepares Construction Schedule and P.O. Tracking Report
- Client coordination with G.C.: performance bonds, insurance, bid review and analysis
Interiors Coordination
- Working drawings are prepared for non-load bearing interior construction, materials, finishes, space planning, furnishings, fixtures, and equipment
- Create detailed plans for final approval by client
- Collaborate with professional services of other licensed practitioners in the technical areas of mechanical, electrical, and load-bearing design as required for regulatory approval
- Prepare and administer bids and contract documents as your agent, if required


“No design is possible until the materials with which you design are completely understood”
– Mies Van der Rohe
Our inspiration: the influential architect, Frank Gehry
